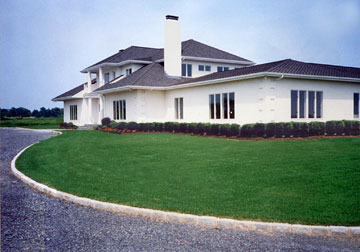In Southampton, NY this 5-bedroom
residence was set on 1.5 acres
of former farmland. With limited
foliage available, a gabled roof
eases the traditional design into
the landscape. The main house
includes living room, dining room,
library, kitchen and pantry with four
bedroom suites and balconies nested
under the roof. The master suit has
its own wing with a gym and lap pool.
The outdoor pool and pool house
complete the private courtyard.

RESIDENTIAL
SOUTHAMPTON RESIDENCE